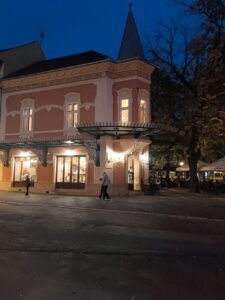Architecture of the historical center of Subotica.
The historical center of Subotica, a city located in northern Serbia, is a remarkable testament to the architectural diversity and cultural richness of the region. Known for its unique blend of styles, the architecture in this area reflects a confluence of influences from various periods and cultures, including Art Nouveau, Baroque, and Neo-Gothic. This article delves into the architectural features that define the historical center of Subotica, exploring its significant buildings, urban planning, and the cultural narratives embedded in its structures.
Architectural Styles and Influences
The architectural landscape of Subotica is predominantly characterized by the Art Nouveau style, which flourished in the late 19th and early 20th centuries. This movement is evident in the intricate facades, organic forms, and decorative motifs that adorn many buildings in the historical center. Notable examples include the City Hall, designed by architect Ferenc Raichle, which features a stunning tower and vibrant ceramic tiles that reflect the city’s artistic heritage. The use of floral and natural elements in the design showcases the influence of nature, a hallmark of the Art Nouveau movement.
In addition to Art Nouveau, the historical center also exhibits elements of Baroque and Neo-Gothic architecture. The Synagogue, built in 1902, is a prime example of Neo-Gothic design, with its pointed arches, elaborate stained glass windows, and soaring spires. This building not only serves as a place of worship but also stands as a symbol of the Jewish community’s historical presence in Subotica. The Baroque influence can be seen in the ornate details and grand proportions of several residential buildings, which contribute to the overall aesthetic richness of the area.
The eclectic mix of architectural styles in Subotica is a reflection of its diverse cultural history. The city has been influenced by various ethnic groups, including Hungarians, Serbs, and Jews, each leaving their mark on the urban fabric. This cultural amalgamation is evident in the architectural details, materials used, and the overall urban planning, which harmoniously blends different styles to create a cohesive yet varied environment. The historical center serves as a living museum of architectural evolution, showcasing how different cultures have coexisted and contributed to the city’s identity.
Urban Planning and Layout
The historical center of Subotica is characterized by a well-planned urban layout that emphasizes accessibility and public spaces. The central square, known as Trg Slobode, serves as the heart of the city, surrounded by significant buildings and bustling with activity. This square is not only a focal point for social gatherings and events but also a showcase of the city’s architectural grandeur. The careful arrangement of streets and public spaces reflects a thoughtful approach to urban design, prioritizing pedestrian movement and community interaction.
The streets of the historical center are lined with a variety of buildings, each contributing to the overall charm of the area. The use of local materials, such as red brick and decorative ceramics, enhances the visual appeal of the streetscape. The layout encourages exploration, with narrow alleyways leading to hidden courtyards and smaller squares, inviting visitors to discover the architectural gems that lie beyond the main thoroughfares. This design fosters a sense of intimacy and connection among the buildings, creating a unique urban experience.
Moreover, the preservation efforts in the historical center have played a crucial role in maintaining the architectural integrity of the area. Local authorities and cultural organizations have recognized the importance of safeguarding these structures, implementing restoration projects that respect the original designs while adapting to contemporary needs. This commitment to preservation ensures that future generations can appreciate the historical and architectural significance of Subotica, allowing the city to retain its cultural heritage amidst modernization.
The architecture of the historical center of Subotica is a rich tapestry woven from various styles and cultural influences, reflecting the city’s diverse history and vibrant community. From the stunning Art Nouveau buildings to the intricate details of Neo-Gothic structures, each element contributes to the unique character of the area. The thoughtful urban planning and preservation efforts further enhance the historical significance of Subotica, making it a vital cultural landmark in Serbia. As the city continues to evolve, its architectural heritage remains a source of pride and inspiration, inviting both residents and visitors to explore its storied past.


